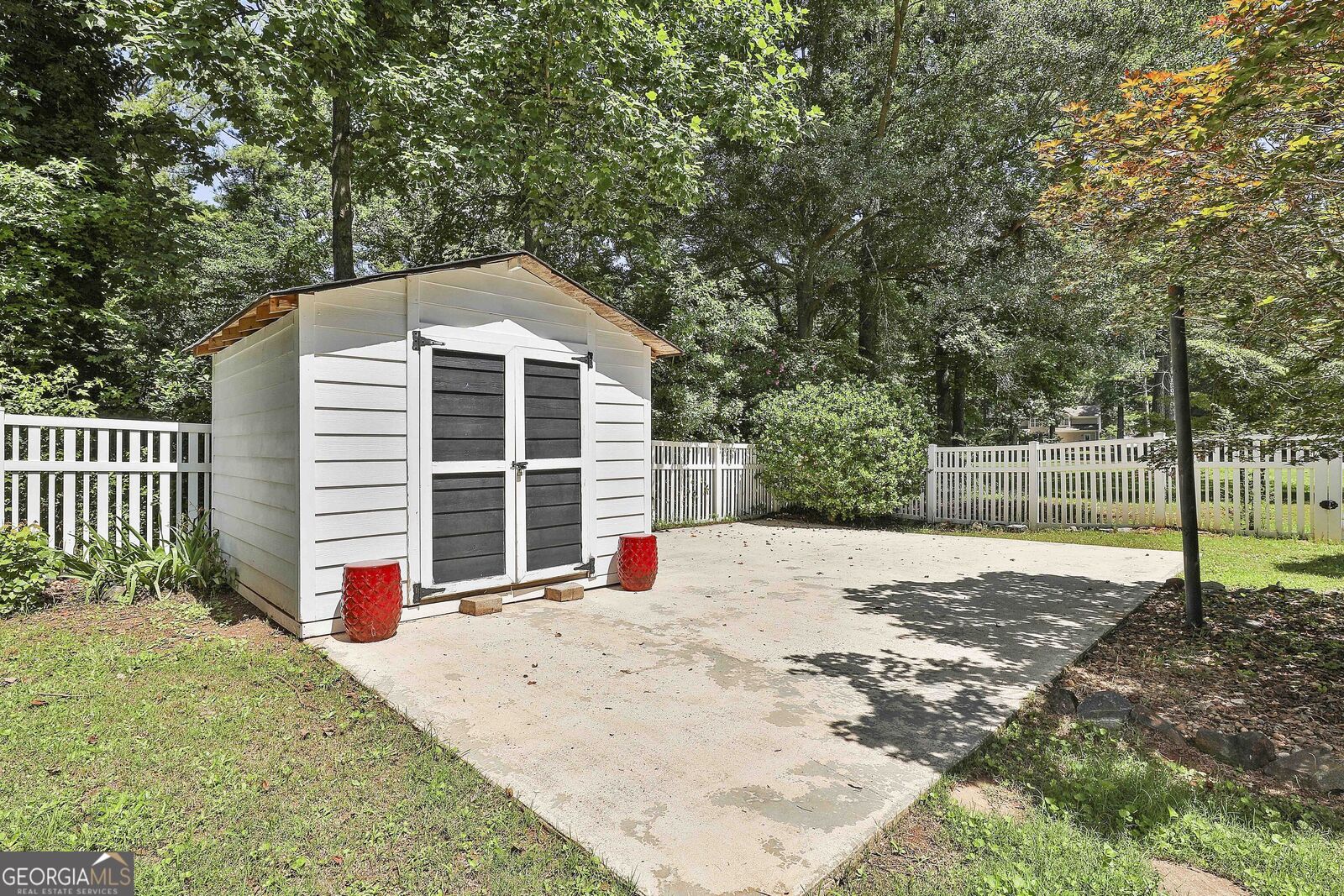


Listing Courtesy of:  GAMLS / Coldwell Banker Bullard Realty / ROSALIA HOUGHTON
GAMLS / Coldwell Banker Bullard Realty / ROSALIA HOUGHTON
 GAMLS / Coldwell Banker Bullard Realty / ROSALIA HOUGHTON
GAMLS / Coldwell Banker Bullard Realty / ROSALIA HOUGHTON 63 Clubview Drive Newnan, GA 30265
Active (85 Days)
$514,900 (USD)
MLS #:
10639554
10639554
Taxes
$4,048
$4,048
Lot Size
0.5 acres
0.5 acres
Type
Single-Family Home
Single-Family Home
Year Built
1989
1989
Style
Brick 4 Side
Brick 4 Side
County
Coweta County
Coweta County
Community
White Oak
White Oak
Listed By
ROSALIA HOUGHTON, Coldwell Banker Bullard Realty
Source
GAMLS
Last checked Feb 1 2026 at 2:55 AM GMT+0000
GAMLS
Last checked Feb 1 2026 at 2:55 AM GMT+0000
Bathroom Details
- Full Bathrooms: 3
- Half Bathroom: 1
Interior Features
- Bookcases
- Separate Shower
- Double Vanity
- Tile Bath
- Vaulted Ceiling(s)
- Walk-In Closet(s)
- Master on Main Level
- High Ceilings
- Soaking Tub
- In-Law Floorplan
- Dishwasher
- Microwave
- Refrigerator
- Stainless Steel Appliance(s)
- Disposal
- Gas Water Heater
- Range
Kitchen
- Breakfast Area
- Pantry
- Breakfast Bar
- Solid Surface Counters
Subdivision
- White Oak
Lot Information
- Level
- Other
Property Features
- Fireplace: 1
- Fireplace: Living Room
Heating and Cooling
- Central
- Natural Gas
- Whole House Fan
- Electric
- Central Air
- Ceiling Fan(s)
Homeowners Association Information
- Dues: $200
Flooring
- Carpet
- Tile
- Hardwood
Exterior Features
- Roof: Composition
Utility Information
- Utilities: High Speed Internet, Sewer Connected, Cable Available, Electricity Available, Water Available, Phone Available, Natural Gas Available
- Sewer: Public Sewer
School Information
- Elementary School: White Oak
- Middle School: Arnall
- High School: Northgate
Garage
- Attached Garage
Parking
- Attached
- Garage
- Garage Door Opener
- Total: 2
Living Area
- 2,696 sqft
Location
Disclaimer: Copyright 2026 Georgia MLS. All rights reserved. This information is deemed reliable, but not guaranteed. The information being provided is for consumers’ personal, non-commercial use and may not be used for any purpose other than to identify prospective properties consumers may be interested in purchasing. Data last updated 1/31/26 18:55


Description